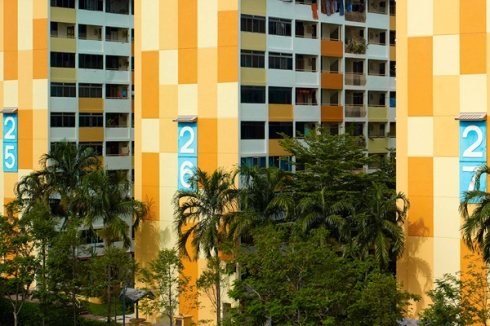
Figure [1] Peter Steinhauer, 2013, Block #25-#28
By Catrina Xu
The architectural design in Singapore is vastly shaped by different contexts regarding culture, economy, environment, sociology and politics. All of these local contexts play an importance of consideration specifically for the domestic architectural design process. The way housing in Singapore is governed is immensely unique compared to any other nation. In the 1930s the government of Singapore brought out a scheme for public housing called the Housing and Development Board (HBD).
Public housing in Singapore is typically built in suburban areas, commonly of high-density and high-rise buildings. These housing estates are not only to accommodate residence but also to provide community amenities such as schools, shops, and facilities for recreational use. The affordability of public housing results from providing homebuyers with concessionary home loans and house grants. The Housing and Development Board offer resale housing and also new developments. New public housing flats are sold at subsidised prices, providing affordability. The political scheme behind public housing is to increase the number of homeowners where the government believes homeownership will provide a sense of nationalism. With statistics showing that in 2008, 95% of public houses were home owned in that year, it is evident that the HBD has achieved success.
An important design consideration that architects have provided is based on the sociology of family structures and lifestyle. Since Singapore is considered one of the smallest countries in the world with a large population, housing results in high-rise buildings that are densely populated. It is estimated that each square kilometre in Singapore, habitats a sum of five thousand people. The family structure of housing is commonly consisting of three generations living all together. Apart of the Asian culture, filial piety is highly valued in Singapore. It is a virtue of respect for ones parents or elderly family member, where care and obedience is provided. With this being said, the structure of having all three generations including the elders in a dense environment, there is a need of design to cater to this family structure. Most housing in Singapore are commonly compacted in high-rise flats. Privacy between families is an essential and importance for living together. These flats require an open lifestyle with the use of verandas, terraces, courtyards, etc. There is also a challenge for architects when designing public housing to find the balance between open shared spaces and intimate private spaces. With this challenge creates an abundance of design innovations for housing such as floor planning and technologies for separating spaces.
The tropical climate in Singapore fundamentally affects the functionality of home designs. The design behind homes must translate and adapt to live under climates of heat, wind, and monsoon rains. The fundamental elements of tropical architecture in Singapore consist of high ceilings and the use of the exterior as a skin with the application of louvered walls to construct the building as a self ‘permeable filter’ for ventilation. The roof is considered the most important element for the building design as it provides shade and shelter from the monsoon rains that Singapore experiences three months of the year from December to March. This new generation of architects are aware of the considerations when designing for domestic housing in Singapore. There is a responsibility for architects to design to accommodate for Singapore’s tropical climate. In New Directions in Tropical Architecture, Goad (2005, p 17-18) describes the new generation to have ‘moved beyond the attractive formal signs of so-called regional architecture, to a rethinking of the fundamental issues of space, material practice, topicality, sustainability, urbanity and place-in essence’. [2]
As design for architecture in Singapore has immensely become innovative and advanced, the twenty first century has brought awareness the way we depict the environment of our public housings. Powell (Powell, p 10) states in the novel ‘Singapore Houses, that a ‘house is ultimately a social portrait of it’s owner’ [3]. With the idea that housing depicts the identity of it’s owner, The HBD understand that improvement of the housing environment will bring future economic success to create a country fulfilled with nationalism and financial independence.
Reference:
[1] Steinhauer, P., 2013, Block #25-#28, Peter Steinhauer, viewed 19th January 2017, <http://www.petersteinhauer.com/#a=0&at=0&mi=2&pt=1&pi=10000&s=14&p=2>
[2] Goad, P. & Pieris, A., 2005, New Directions in Tropical Architecture, Tuttle Publishing, Boston
[3] Powell, R., 2012, Singapore Houses, Tuttle Publishing, Boston
Guide Me Singapore, n.d., ‘Weather and Climate in Singapore’, Singapore, viewed 20th January 2017, <https://www.guidemesingapore.com/relocation/introduction/climate-in-singapore>
Chew, V., 2010, Public Housing in Singapore, National Library Board, Singapore, viewed 19th January 2017, <http://eresources.nlb.gov.sg/infopedia/articles/SIP_1585_2009-10-26.html>
Bizarre shift when comparing this to Sydney, it seems in Singapore there is no shame in “Public Housing” and obviously it proves to be effective. I guess with so little space, houses and homes are valuable, if only Sydney were a bit more affordable, we could all live happily!!
LikeLike